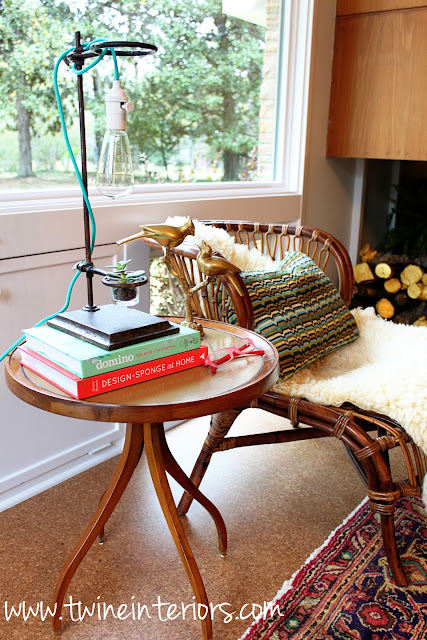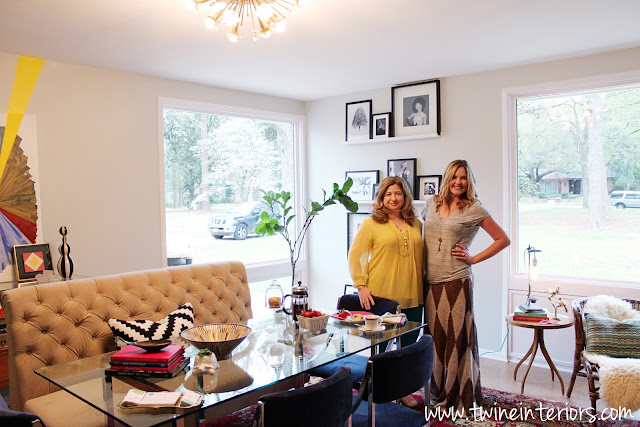Brandy and I were chosen to design the dining room and we are excited to reveal it to you today!!!
Here's what we started with:
This is the design rendering (sketch) of the dining room, and, wait for it...
The finished product! We decided to nix the yellow stripe on the other walls because of time constraints. We only had a day and a half to set all this up!
Let's take a little tour around the room:
We wanted to in-coporate this 1950's radio/record player as a buffet but it was just a little too short. So, we layered an acrylic console over it to bring up the height. It looks awesome! This gave us the chance to add books and bowls underneath and they looked so cool through the clear console.
Do you recognize these chairs? If you follow my on facebook you know that these were my garage sale find! I had them recovered in this gorgeous fabric and they were they perfect fit for the space. That door you see is a sliding barn door that leads to the kitchen.
The lounge chair on the other side of the room. The lamp you see is a vintage lab stand that we wrapped this teal cord pendant through. Can you spot our gold-dipped firewood! It was the talk of the show!
Another huge hit was the gallery picture ledge wall. This was a big statement for a small cost.
Here's a wide angle shot of the entire space.
This is our design sketch for the other side of the room
And here's the actual space
Brandy and I had a great time designing and implementing the dining room of this fabulous mid-century modern home. It was a long weekend but well worth it. We are already looking forward to next year!
Be checking the blog for the next week because we will be detailing the projects and give how-to instructions on how you can get the look in your home!
~Jessica











DeRugDealer’s jute rug is fantastic! It’s durable, beautiful, and perfect for adding a cozy, earthy touch to my space. Excellent quality and great customer service. Will definitely buy again!
ReplyDeletejute rug
Shopping rugs online from DeRugDealer is a great experience. The designs are modern yet timeless, quality is impressive, and delivery is smooth. Perfect place to find rugs that instantly enhance living spaces with comfort and elegance.
ReplyDeleterugs online